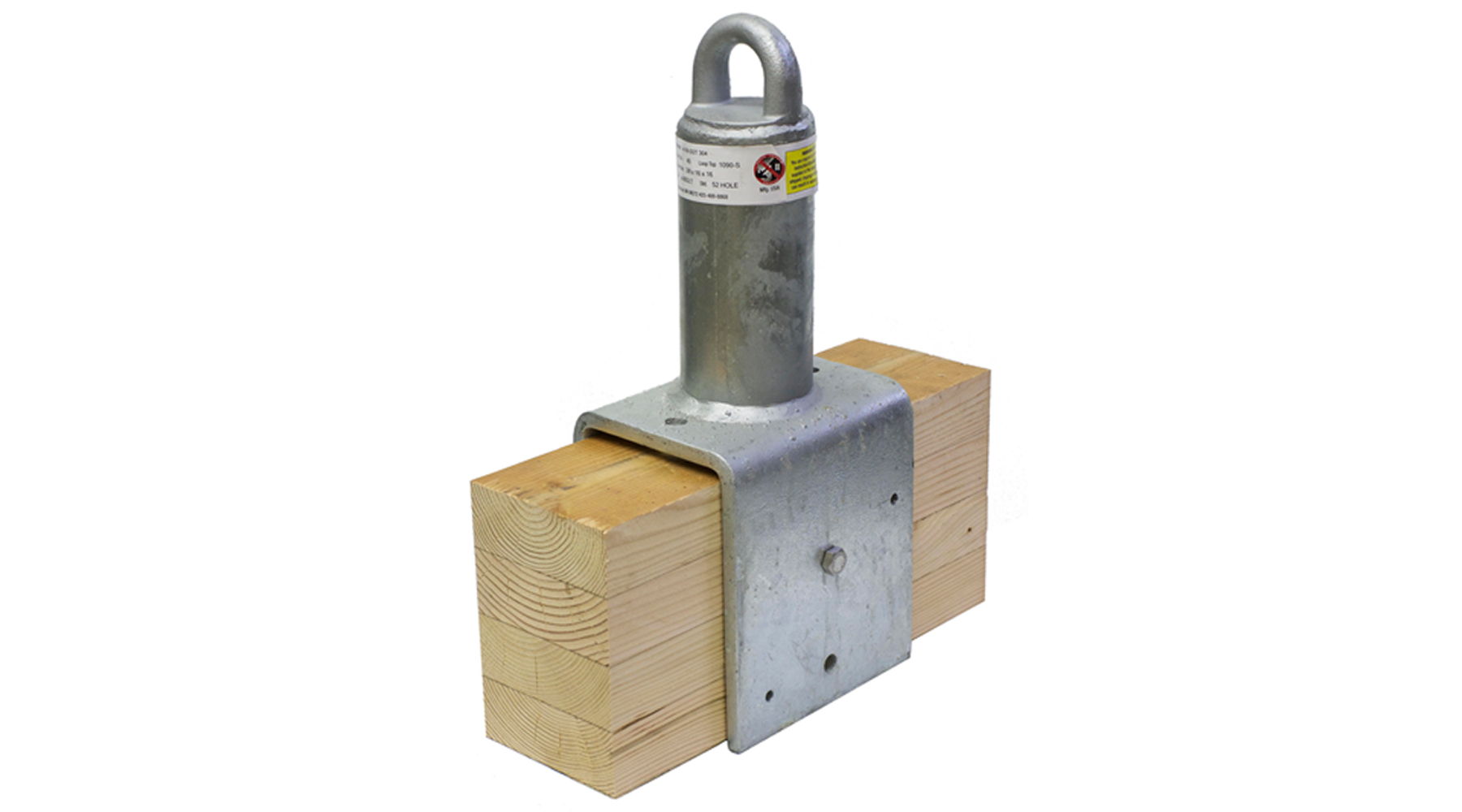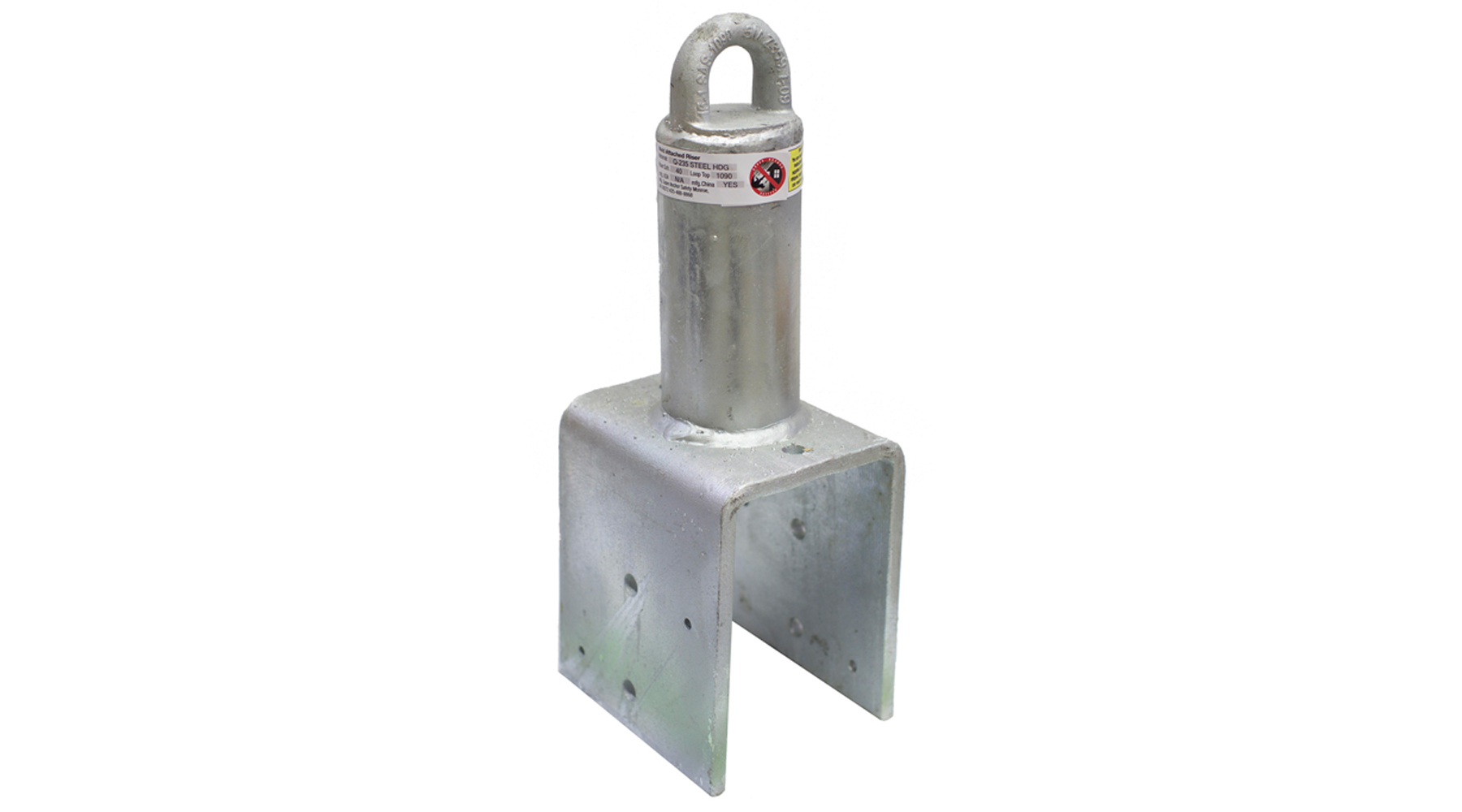CRZ Anchor Wood Beam – Project Specific Engineering Information
Custom CRA Fall Protection Engineering Packages:
Super Anchor offers 2 types of engineering services for our CRA anchors:
- Project Specific Comprehensive Engineering Package. A full custom engineered package stamped by a P.E. for your project.
- Design Analysis of Project utilizing Existing SAS Engineering Documents. A structural design analysis for your project based on information previously provided to DHG by SAS as a basis for design.
Project Specific Comprehensive Engineering Package:
There are instances when the pre-engineered Commercial Roof Anchors are not quite enough for the project, specification, architect, owner or engineer. That is why Super Anchor Safety works closely with the engineering firm DH Glabe & Associates to provide fall protection engineering, design and inspection services for our CRA Fall Protection Anchors. DH Glabe & Associates are a premier fall protection consulting engineering firm that provides comprehensive fall protection designs that can be customized to fit your specific project needs. All applicable standards including OSHA, Cal-OSHA, ANSI, IWCA, ASME and ASSE referenced to provide practical and safe solutions for your project’s individual needs. DH Glabes engineering expertise coupled with our diverse line of CRA anchorage devices gives you a complete fall protection package.
Additionally, as a Qualified Designer and Professional Engineering Firm, DH Glabe & Associates utilizes structural analysis capabilities to provide fall protection designs that are safe, compliant, and cost effective. Fall Protection testing and certification of the fall protection anchors for industrial and building façade access is also available. DH Glabe can offer State Specific P.E. stamped drawings for all 50 states and Canadian Provinces.
Services & Options:
- Fall Protection Anchor System design to suit your project
- Your choice of the fall arrest system to suit your needs:
- Perimeter CRA and cable system
- Centerline CRA and cable system
- Stand-alone CRA Anchors for individual tie off (100% roof coverage)
- Window Washing System to comply with OSHA, IWCA and ANSI Standards
- Window Washing System to comply with Cal-OSHA Window Washing Anchor Regulations
- Design of anchor components to provide adequate attachment to your building
- Advanced Drawings – Client will be provided an advanced drawing set with selected anchors by SAS. Drawings will include a plan view of roof with typical details
- Construction Documents – client will be provided with finalized roof fall protection plans that can be provided to equipment providers/construction companies for installation. Submittal will include a calculation package from DHG.
- Design includes structural design of connection to roof system along with reactions for submittal to project EOR
- Ensure all anchor components conform to proper engineering principles
- System(s) designed by Professional Engineers qualified in the design of fall protection equipment
- Work with the client to layout anchor locations to work with structural beam/column locations
- Shop drawings and engineering Certifications for project
- Shop drawings to include installation and rigging instructions for all protection
- Shop drawings reviewed by professional engineer registered in the state of your choice
- Stamped drawings complete with supporting calculations and test reports
- Custom CAD drawings of all anchors for project with sign-off sheet
Items to be provided the following prior to the start of work:
- Project Contact(s) – Architects, GC’s and applicable Subcontractors
- Structural Drawings for proposed roof structure
- Proposed roof structural drawings (if applicable)
- Preferred type of fall protection equipment/anchor mfg. by SAS
- Required roof access locations
- Any equipment on the roof that may restrict placement of new roof fall protection system
- Any other specific design requests
- Desired connection to roof structure
Exclusions for the Engineering Proposals:
- Load testing after installation (quote can be provided upon request)
- Emergency rescue plan
- Fall protection use plan
- As-built and shop drawings
- Building envelope or waterproofing membrane recommendations or details
- Architectural Details or any non-structural detailing
- Global review of existing/proposed structure
- Multiple comment and response periods
- Material List
- Supply or installation of any equipment required assumed to be provided by others
- Jobsite observations
Time Frame: Minimum 5 weeks for Engineering Package
Cost Structure for Full Engineering Package: Per Job Quote. Average Budget $4,800 – $6,400. 50% down payment required at signing of contract for your project.
Design Analysis of Project utilizing Existing SAS Engineering Documents:
SAS can help you with a design analysis of CRA anchors that we already have pre-existing documents for. Think of this as a “quick” review of our CRA anchors for use on a specific project to satisfy either anchor loads, deformation or load capacity. Our extensive pre-engineered documents allow us to work with DHG for quick turn around time. DH Glabe can offer State Specific P.E. stamped drawings for all 50 states and Canadian Provinces. Design Review Analysis cannot be provided on all jobs. Please call for discuss what CRA model you would like more information on.
Items to be provided the following prior to the start of work:
- Project Contact(s) – Architects, GC’s and applicable Subcontractors
- As-built drawings for existing structure
- Shop drawings (if applicable)
- Preferred type of fall protection equipment/anchor mfg. by SAS
- Any other specific design requests
Exclusions for the Engineering Proposals:
- Geotechnical Report
- Analysis of existing structure
- Analysis of modifications that may be required to brace existing structural members
- As-built and shop drawings
- Multiple comment and response periods
- Materials list
- Jobsite observations
- Formal calculation package submittal
- Multiple plan views
- Job meeting, including phone calls
Time Frame: 1.5 – 2 weeks for Design Review Analysis
Cost Structure for Design Review Analysis: Per job Quote. Average Budget $500 – $2,500. 50% down payment required.


